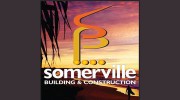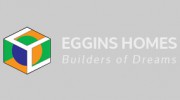Designing homes that are environmentally friendly and cost-effective.
At Summerland Building Design, we're passionate about creating homes that not only look fantastic but also cater to the unique needs and lifestyles of our clients. With extensive expertise in residential design, our team is dedicated to delivering tailored solutions that exceed our clients' expectations. Whether you're looking to build a new home, renovate your existing one, or add an extension, we're committed to providing you with a personalized and high-quality service.
Our Services
At Summerland Building Design, we offer a comprehensive range of services designed to meet the diverse needs of our clients. From conceptual design to construction drawings, we're here to guide you every step of the way. Our services include:
- Consultations: We offer obligation-free consultations to discuss your project's scope, budget, and design ideas. We'll provide you with a quote and an overview of the services included.
- Design Phase: Our design phase includes a concept design sketch, which considers your design ideas, family needs, budget limitations, site benefits and constraints, and council requirements. We'll work closely with you to develop a concept design tailored to your individual needs.
- Preliminary Design: Building on the concept design, our preliminary design phase includes exterior and interior perspective images, preliminary floor plans, area calculations, preliminary BASIX analysis, and liaison with council staff. We'll also provide you with a 3D architectural visualization, allowing you to see your home in a way that's easy to understand.
- Construction Drawings: Once we have an approved design, we can prepare your construction drawings. These drawings will include site plans, BASIX commitments schedules, safety specifications, bushfire specifications (if applicable), dimensioned floor plans, elevations, and roof plans.
- BASIX Certificate: We'll also complete your BASIX certificate, which is necessary for local council approval in New South Wales. The BASIX (Building Sustainability Index) is designed to reduce water and energy consumption, resulting in long-term financial savings and a valuable contribution to the sustainable future of our communities.
Our Expertise
As a Chartered Member of the Building Designers Association and an Accredited Eco-Design Smart Building Designer, Ray Whitehead stays up-to-date with industry trends and sustainable design principles. Our expertise encompasses residential home design, granny flats, renovations, extensions, and alterations.
Why Choose Us
At Summerland Building Design, we're committed to providing you with a personalized and high-quality service. We understand that no two projects are the same, and we'll work closely with you to develop a design that suits your needs and budget. Our interactive design process empowers you to make informed decisions, and our 3D architectural visualization allows you to see your home in a way that's easy to understand. We're passionate about creating homes that not only look fantastic but also cater to the unique needs and lifestyles of our clients.

Be the first to review Summerland Building Design.
Write a Review



