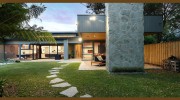Building Fences that Last, Relationships that Last a Lifetime
Sorensen Design & Planning is a multidisciplinary practice born from a passion for creating structurally sound and aesthetically pleasing designs. Established in 2002, our award-winning team of building designers and construction experts have over 20 years of combined experience, transforming visions into reality across diverse project scales. While our roots are deeply embedded in serving the local Newcastle area, we've expanded our wings to encompass Sydney and the Central Coast.
Our Services
We take pride in offering a comprehensive suite of services tailored to meet the unique needs of each client. Whether you're dreaming of a new home, a spacious commercial venture, or a thoughtfully planned development, our expertise spans a wide range of project types.
Our core services include:
- Single Dwellings: From contemporary masterpieces to charming cottages, we expertly craft individual homes that reflect your personality and lifestyle.
- Multi-residential Dwellings: We understand the intricacies of creating harmonious and functional multi-unit dwellings, optimising space and catering to diverse living needs.
- Dual Occupancies and Duplex Developments: Our designs create comfortable and independent living spaces, often within a shared property, maximizing land use and budget efficiency.
- Multi-unit Developments: For larger-scale projects, we develop innovative and efficient designs for multi-unit apartment buildings, ensuring both spaciousness and a sense of community.
- Commercial Spaces: Whether it's a bustling retail outlet, a vibrant office, or a specialized medical facility, we create functional and inviting commercial spaces that foster productivity and success.
- Healthcare and Dental Spaces: We specialise in designing spaces that prioritize both functionality and patient comfort, ensuring a positive and efficient experience for both staff and visitors.
- SEPP65 (High-rise Buildings): We possess the expertise and knowledge to navigate the complexities of high-rise building regulations and deliver exceptional designs that meet the specific demands of this sector.
- Industrial Spaces: We create functional and durable industrial spaces tailored to the specific needs of various manufacturing, storage, and logistics operations.
- Granny Flats and Sheds & Garages: Our designs for granny flats are thoughtfully crafted to ensure both independence and connection with the main residence, while our shed and garage designs prioritize practicality and style.
- Renovations: We breathe new life into existing spaces, modernising and updating them to meet current needs and enhance their aesthetic appeal.
- Preschools and Childcare Centres: We design stimulating and safe environments for young learners, incorporating playful elements and interactive spaces that foster creativity and development.
- Town Planning: We offer expert town planning consultation and services, assisting with rezoning applications, development applications, and navigating the complexities of local council regulations.
Commitment to Clients
Our dedication to our clients is unwavering. We believe that open communication, collaborative design processes, and meticulous attention to detail are the cornerstones of successful project outcomes. We leverage advanced 3D rendering technology to provide visualisations of your project, allowing you to experience your design come to life before construction begins. We also embrace eco-friendly building practices, incorporating sustainable materials and energy-efficient design features to minimise environmental impact without compromising on functionality or aesthetics.
At Sorensen Design & Planning, we're not just building structures; we're crafting spaces that reflect your aspirations, enrich your lives, and contribute positively to the communities we serve.

Be the first to review Sorensen Design & Planning.
Write a Review